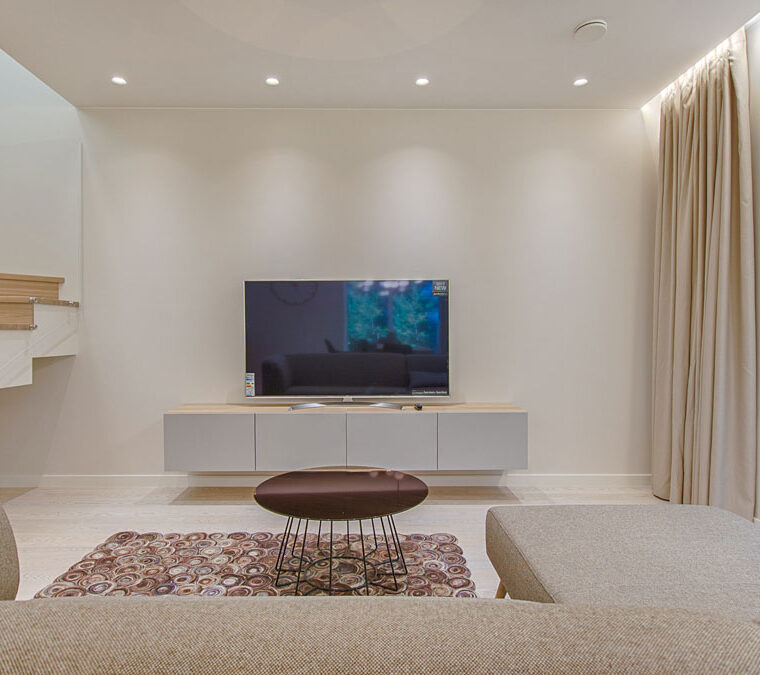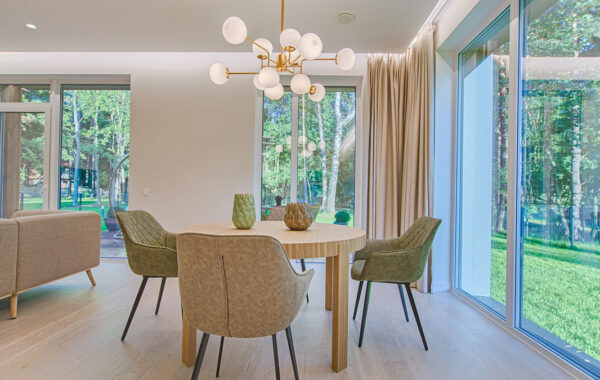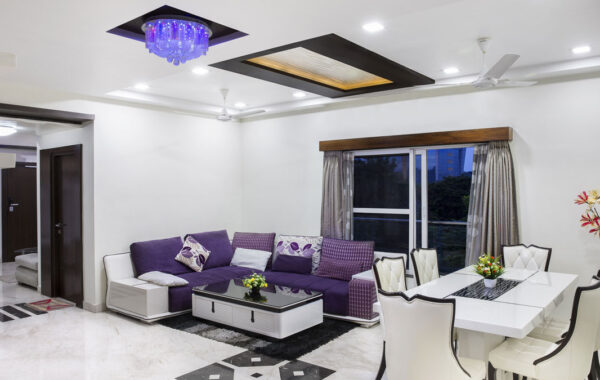Architectural elevation drawings are useful for detailed renovations, such as in kitchen designs. Elevation plans enable you to view information that floor plans cannot convey, such as sizes of each drawer, cabinetry details, and each cabinet location.
Elevation drawings are not strictly needed for every redecorating or renovation project, but they are highly useful when designing objects or spaces such as as bathroom vanities, fireplaces, bars or locations with built-in cabinetry, such as entertainment spaces or commercial spaces.
With elevation detail drawings, you can make small changes to the building design before a single brick is laid or item is ordered. This will save you from unpleasant surprises and extra costs during installation.
When properly executed, elevation plans can speed up the approval process and help in construction cost and timeline estimates.
A good contractor or designer will provide you with elevation plans if they are required. However, if they are not provided, we encourage you to ask about architectural elevation drawings, so that it is clear what your finished structure will look like.
Elevation detailed drawings
Elevation views can be both exterior, such as a of building facade, or interior, such as of a wall in a bathroom. The drawings are shown as a flat plane, but line weights and shading can indicate depth, if appropriate.
Typically, exterior elevations will be of the same scale as the corresponding floor plan. Conversely, interior elevations, which are generally more detailed, might be of a bigger scale.
Elevation views
Exterior Elevations
These are as-built drawings that, as the name suggests, showcase the exterior sides of a structure, from ground level to the top. Along with the roof plan and floor plan, exterior elevations make up the as-built set.
The detail drawings of elevation consider all the details for exterior finishes and framing, portraying how each section will ultimately look. This includes:
Siding & roofing materials
Ceiling & finished floor heights
Roof slopes
Roof slopes typically vary for covered parts of a building. For example, a shed roof may require one kind of slope, while an attic may require another. Exterior finishes are added to elevations by architects. Hence, while one side of the elevation plan can showcase brick, the rest can accentuate the curb appeal by showcasing textured patterns.
It can be useful for the viewer if you show context to the structure on the elevation drawing, such as levels of paths, landscapng and other key features.




